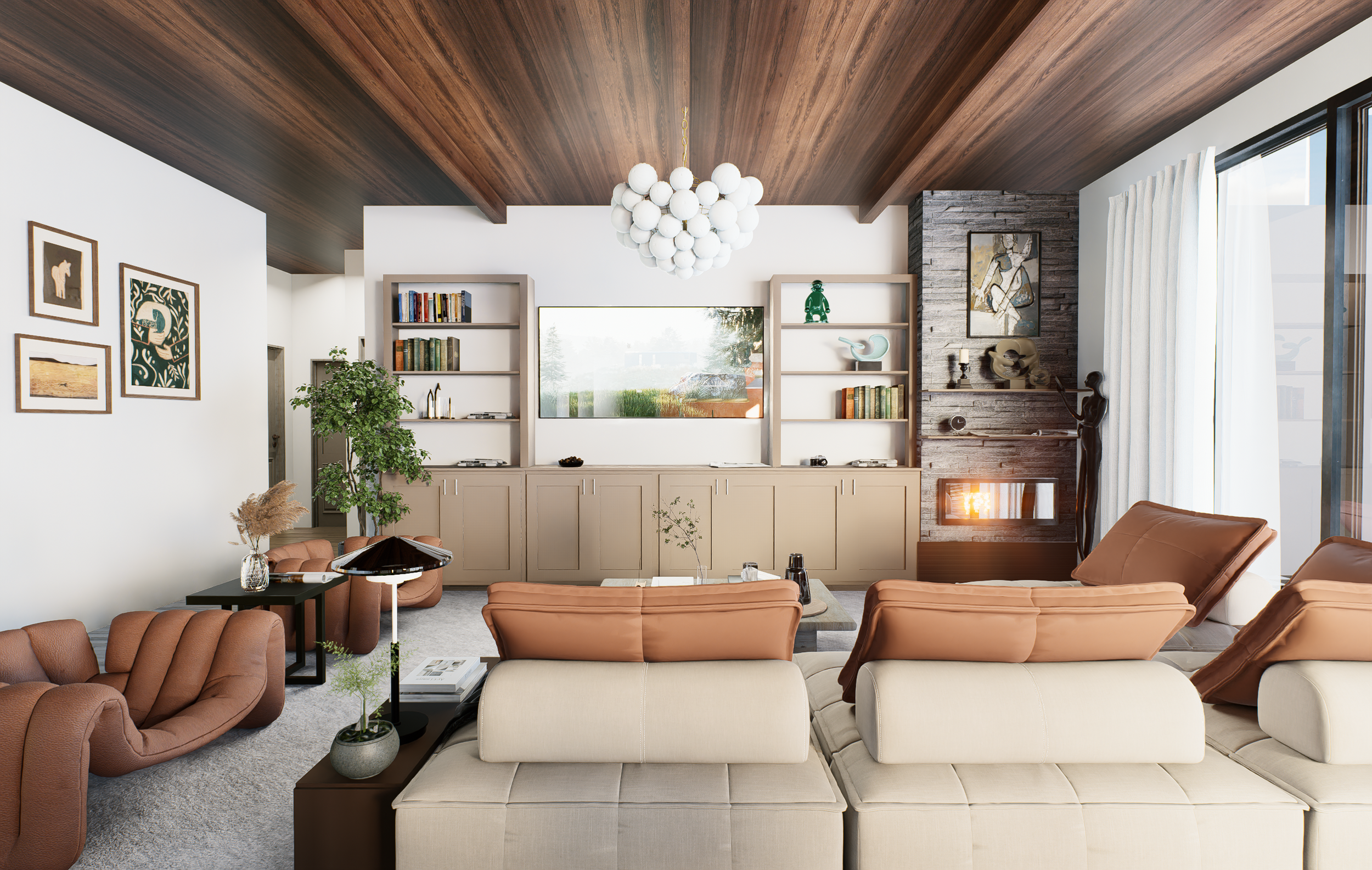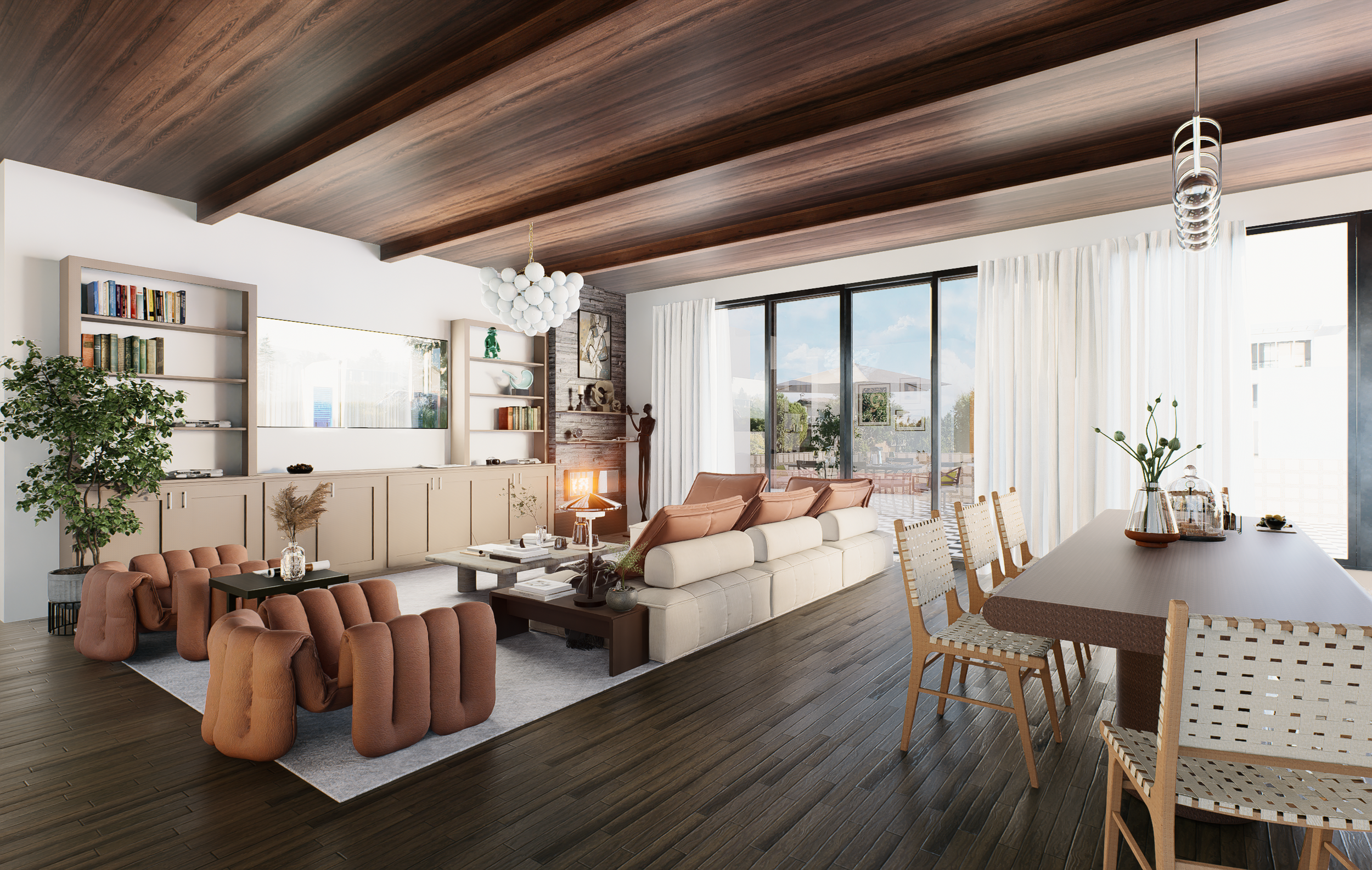Modern Prairie Family Home
Location: Raleigh, NC Year: 2024 Software: Revit & D5 render
This project is a thoughtfully designed single-family residence inspired by the Modern Prairie architectural style. Rooted in openness, nature, and functionality, the home reflects a seamless connection between indoor and outdoor living while prioritizing the everyday needs of a modern family.
The interior layout was tailored for a family with children, with designated homeschooling and playroom spaces, separate kid bedrooms, a luxurious plant-filled bathroom, and a kitchen designed with access to the garden. Special attention was given to zoning private and public areas, including a secluded office, guest room, and a sewing space.
A curated materials palette supports the concept through earthy tones, rich textures, and built-in architectural details—emphasizing functionality without compromising warmth and beauty.

Exterior

Material Board

Floor Plan

Living Room Elevation

Living Area Perspective

Kitchen

Primary Suite

Primary Bathroom